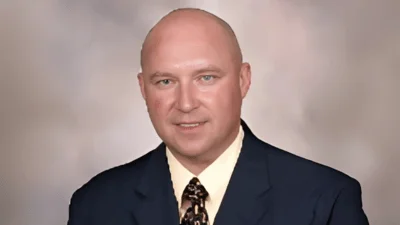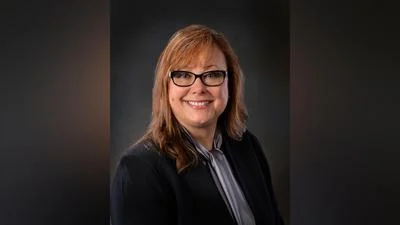Westmont Centre | Facebook
Westmont Centre | Facebook
Westmont Village Planning & Zoning Commission met June 12.
Here are the minutes provided by the commission:
The Village of Westmont Planning and Zoning Commission held its regular meeting on Wednesday, June 12, 2024 at 6:00 p.m., at the Westmont Village Hall located at 31 W. Quincy Street, Westmont, Illinois 60559.
Chair Doug Carmichael led in the following:
1. Call to Order
2. Roll Call
Present: 6 - Chair Doug Carmichael, Commissioners Jill Peterson, Harold Barry III, Chris Lavoie, Craig Thomas, Boyar Zekiri
Absent: 1 - Matt Scales
Staff Present: Scott Williams, Senior Planner, John Zemenak, Village Attorney, Adam Walsh, Planner
3. Pledge of Allegiance
4. Swearing-in of testifying attendees
5. Reminder to silence all electronic devices
6. Reminder to sign-in for any public testimony
7. Approval of the Minutes of the May 08, 2024 regular meeting.
MOTION to approve the regular meeting minutes on May 08, 2024.
Motion by: Zekiri
Second by: Thomas
VOTING:
Yes: 6 - Carmichael, Peterson, Barry, Lavoie, Thomas, Zekiri
Absent: 1 - Scales
8. Review of Public Hearing Procedures
9. Old Business - None
10. New Business
PZC 012-2024:
Requests by the Village of Westmont for 109 North Cass Avenue, Westmont, Illinois, 60559, to operate a temporary public park, for the following approvals:
1. Special Use Permit for a public and governmental use (temporary public park)
2. Site and Landscape Plan
Presentation:
Jon Yeater, Village Forester, representing the petitioner, Public Works Department, presented the case. Yeater stated that all of the temporary park’s materials will be recycled or donated. He expressed that the temporary park will be a beneficial use for the surrounding businesses and the central business district as a whole.
Staff Comment:
Scott Williams, Senior Planner, presented the staff report. He noted that public and governmental uses require Special Use Permits, which includes temporary parks. Williams stated that the temporary park will remain until the area is ready to be redeveloped. It is being proposed to help facilitate the transition from a vacant lot to a future development.
Williams explained the site plan, explaining that the petitioner will reutilize leftover material from Public Works and the Parks Departments. He noted that there is no parking requirement for the temporary park, as it is in the B-1 district, and that there is ample public parking nearby.
Public Comment:
Charley Forey, who is a business tenant next door at 111 North Cass Avenue, spoke in support of the proposal. Forey expressed that the temporary park would be a great place for people to gather for community events.
Commissioner Comments:
Barry: Commissioner Barry voiced support for the project.
Lavoie: Commissioner Lavoie inquired about the consistency of the Landscape Plan with the landscaping that existed before the demolition of the previous structure. Yeater clarified that prior to demolition, there were no trees on the property. The proposed Landscape Plan exceeds the minimum landscaping Code requirements.
Lavoie also asked if there should be pedestrian access to the alley. Yeater replied that they did not believe it was necessary. Lavoie thought parking would be good to provide along the alley or that a temporary fence should be installed to separate alley traffic from the temporary park. Yeater stated that the shrubs in the Landscape Plan act as a barrier from the alley and that boulders may be added later on to further separate the temporary park from the alley. Lavoie asked why parking was not provided off the alley. Yeater replied that they chose not to provide parking due to cost constraints and to maximize green space. Williams clarified that there is no parking required in the B-1 and that future developers would have to demolish the parking when the lot is eventually developed.
Zekiri: Commissioner Zekiri spoke in favor of the proposal. He noted that he liked that the temporary park is set back from Cass Avenue.
Thomas: Commissioner Thomas voiced support for the proposal.
Peterson: Commissioner Peterson expressed support for the project. She recommended that the temporary park may benefit from more benches being installed. Yeater pointed out that the shade shelter does provide seating in addition to the three on the north side of the site. He stated that they will evaluate the need for more seating once the temporary park is operating.
Peterson also inquired about what an organic playspace is. Yeater answered that an organic playspace features more natural materials like logs, as opposed to metal equipment like slides and swings.
Carmichael: Chair Carmichael asked who will be responsible for maintaining the temporary park. Yeater responded that Public Works will maintain it.
There was more discussion among Commissioners Lavoie, Barry, and Zekiri about the benefits of a temporary park being built in Downtown Westmont.
MOTION 1
Motion to recommend to the Village Board of Trustees to approve a request by the Village of Westmont for 109 North Cass Avenue, Westmont, Illinois, 60559 for a Special Use Permit request for a public and governmental use (temporary public park).
Motion by: Zekiri
Second by: Barry
VOTING 1
Yes: 6 - Carmichael, Peterson, Barry, Lavoie, Thomas, Zekiri
Absent: 1 - Scales
Motion Passed
MOTION 2
Motion to recommend to the Village Board of Trustees to approve a request by the Village of Westmont for 109 North Cass Avenue, Westmont, Illinois, 60559 for Site and Landscape Plan approval.
Motion by: Zekiri
Second by: Barry
VOTING 2
Yes: 6 - Carmichael, Peterson, Barry, Lavoie, Thomas, Zekiri
Absent: 1 - Scales
Motion Passed
11. Open Forum
Nobody spoke during the Open Forum.
Chair Carmichael closed the public hearing.
12. Miscellaneous Items -
A) Zoning Ordinance Update Discussion on Accessory Structures
Williams provided the Commission with an update on the Zoning Ordinance rewrite timeline. He explained that staff will be asking the Commission for direction on certain topics to inform the update at each meeting until the public hearing for the new Zoning Ordinance. Williams further explained that tonight’s discussion will be on regulations for accessory structures.
Detached Garages:
Williams stated that detached garages have come in for variances recently, and that staff gets many inquiries from residents about how large a detached garage can be. Williams summarized the location and bulk regulations for detached garages. He noted that since 1985, the Planning & Zoning Commission has reviewed many variances to the bulk and location regulations for detached garages.
The Commissioners liked the idea of a percentage-based regulations for detached garages, as long as it does not exceed the height of the principal structure. They also supported increasing the maximum height permitted because it would improve storage conditions in the attic and is more architecturally appealing. The Commissioners were concerned that if the bulk regulations were increased, that businesses would be run out of detached garages in residential districts. The Commissioners did not see a need for the setbacks for detached garages to be changed.
Commissioner Lavoie questioned how changing one part of the Zoning Ordinance will cause conflicts with the rest of the Municipal Code. Zemenak answered that staff and the consultant will compare the proposed changes to other parts of the Code to ensure that there are no conflicts.
Commissioner Barry questioned how the tweaks to the Zoning Ordinance will reduce the number of variances being asked for and voiced concerns about code enforcement. Williams responded that the entire Zoning Ordinance is being overhauled to become more consistent. Zemenak also responded that the Zoning Ordinance is being overhauled and that the purpose of the consultant is to consider how to improve poor regulations. Williams added that the Comprehensive Plan from 2013 called for the Zoning Ordinance to be rewritten.
Lavoie asked what staff would do in the event that two sections of the Code conflict with one another. Zemenak answered that a text amendment would be brought before the Commission or that the more specific regulations would take precedence over the more general regulations.
Sheds/Lawn Buildings:
Williams explained the regulations for lawn buildings, the vagueness surrounding sheds, and the number of accessory buildings permitted on one lot.
The Commissioners did not feel the need to increase the number of accessory buildings permitted on a lot and questioned how accessory dwelling units play into these changes in the future. They were in favor of increasing the maximum area for sheds, and debated how sheds and detached garages are differentiated. The Commissioners indicated a percentage-based regulation would be appropriate, with a maximum square footage limit.
Pergolas & Gazebos:
Williams explained the differences in the definition and regulations of pergolas and gazebos.
Lavoie asked how pre-assembled structures are regulated. Williams answered that there are no definitions for those structures.
The Commissioners recommended that the setbacks be less restrictive and that no size limit be imposed for pergolas and gazebos.
Fences:
Williams summarized the regulations for the different types of fences. He asked for guidance on how close solid fences should be allowed to property lines.
The Commissioners discussed allowing properties on major roads to be taller without needing a variance, corner vision triangles at intersections and alleys, and permitting six foot solid fences to encroach into the required front yard and side yard adjoining a street.
B) Introduction of Adam Walsh, Planner
Williams introduced the new Planner in the Community Development Department, Adam Walsh. Walsh introduced himself to the Commissioners.
C) Next PZC on July 10 2024 at 6:00 pm.
13. Adjourn
Motion by: Thomas
Second by: Barry
Meeting adjourned at 7:42 pm.
https://westmont.illinois.gov/AgendaCenter/ViewFile/Minutes/_06122024-2247






 Alerts Sign-up
Alerts Sign-up